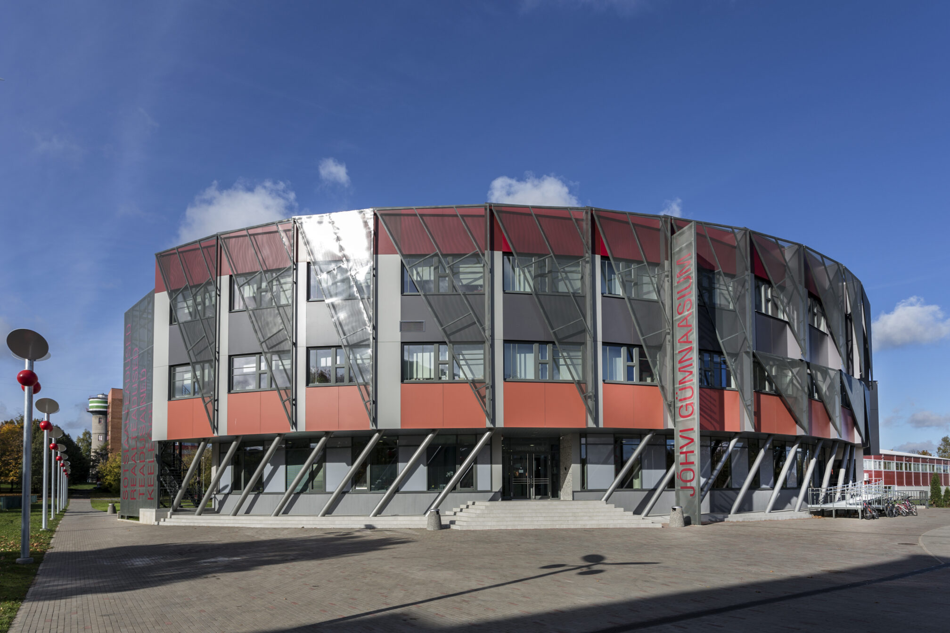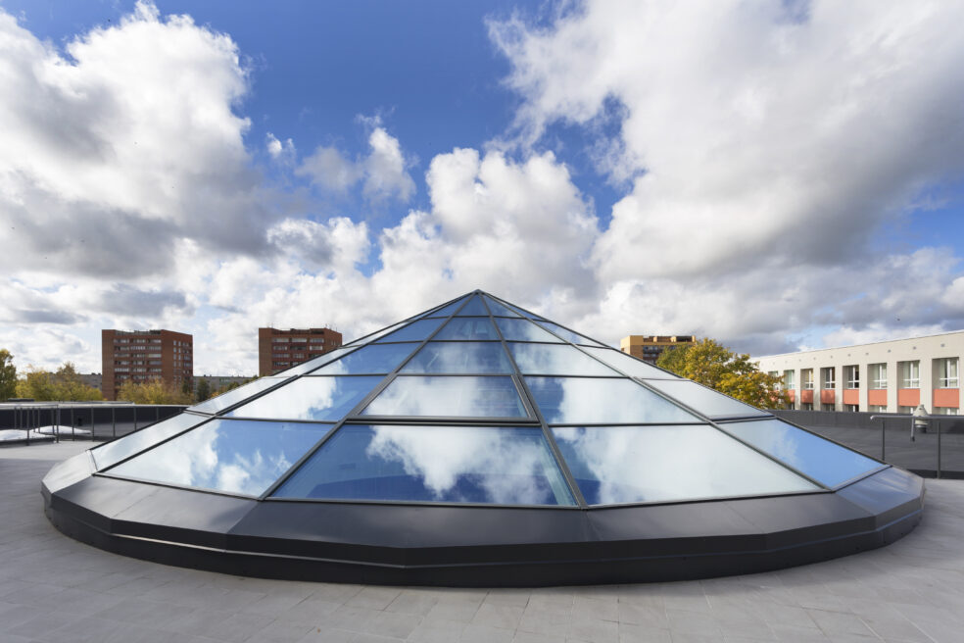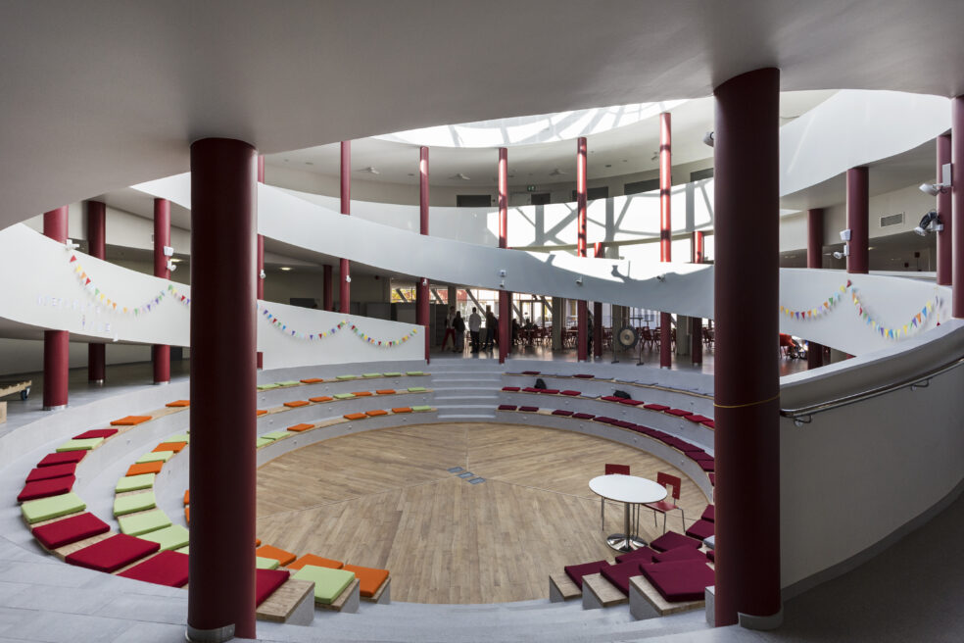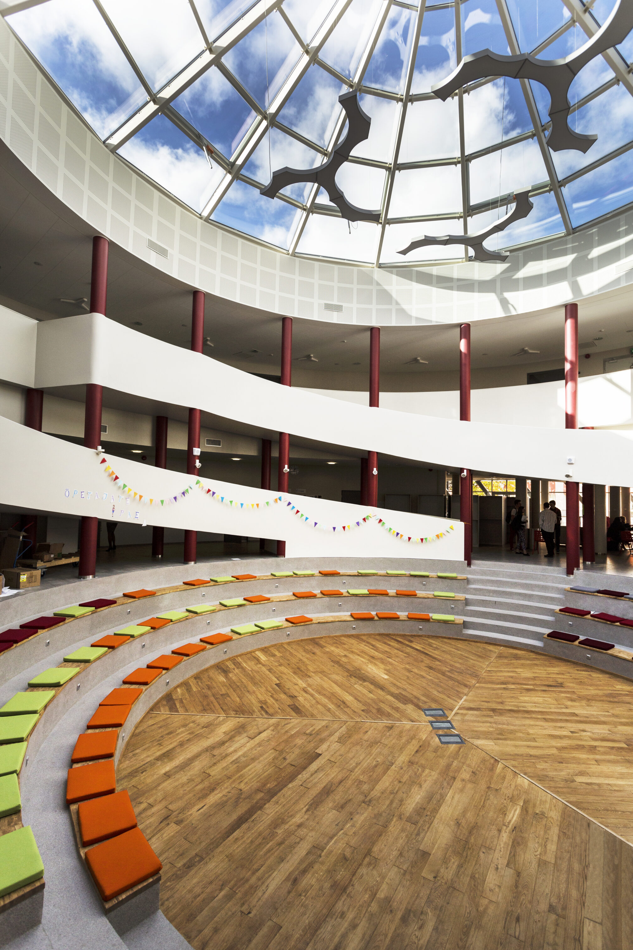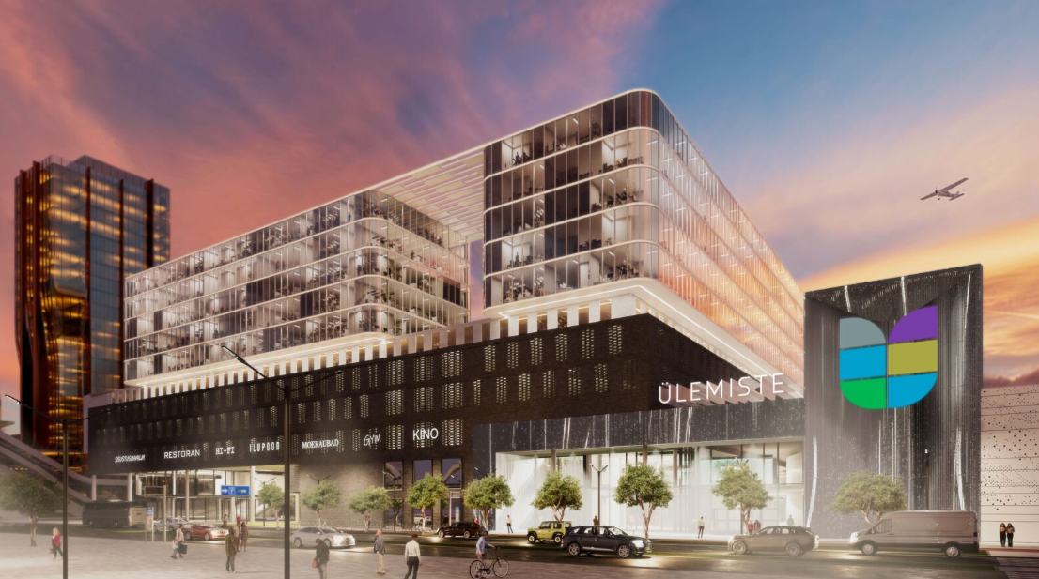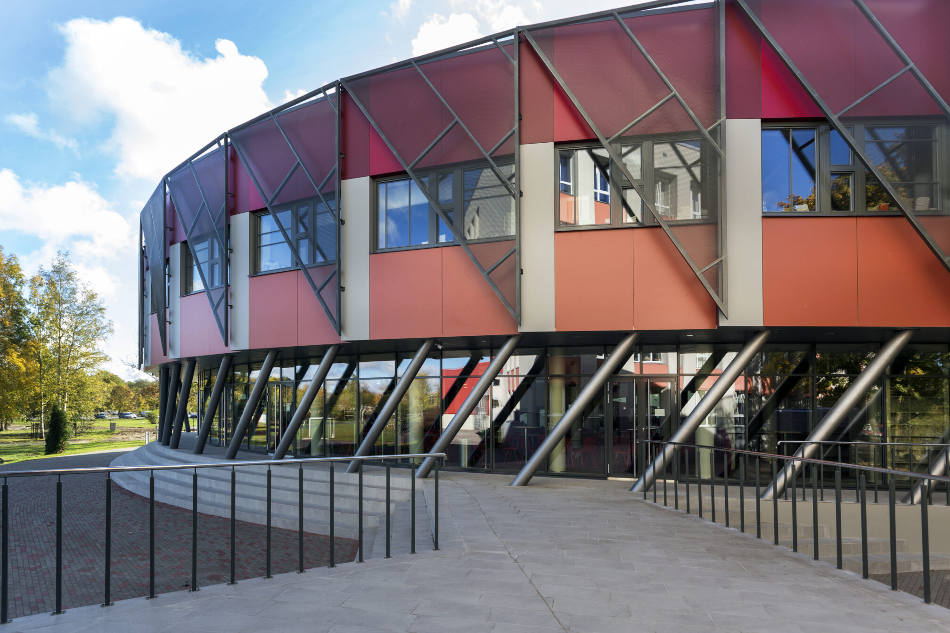
Amphitheatre–Assembly Hall–Auditorium
Architect Maarja Nummert designed the building with a circular floor plan, centered around an amphitheatre-style assembly hall–auditorium with tiered seating open in all directions.
A key concept behind this idea was integration — both among students and between students and teachers. The circular open atrium became the central tool for achieving this. We asked ourselves: why stop at the atrium? Instead, we designed the entire building based on this principle. And it worked — the learning environment became more open, people became more open, and the entire school community has grown to care deeply about the new building and its inspiring atmosphere.
The promenade beginning at Jõhvi’s main square now culminates in this dignified new school building, where cranberry-inspired motifs have also been thoughtfully integrated into the selection of exterior lighting fixtures. With its distinctive and expressive architecture, the building enhances the town’s urban landscape and has inspired the local government to elevate the surrounding public space to a new level of aesthetic quality.

